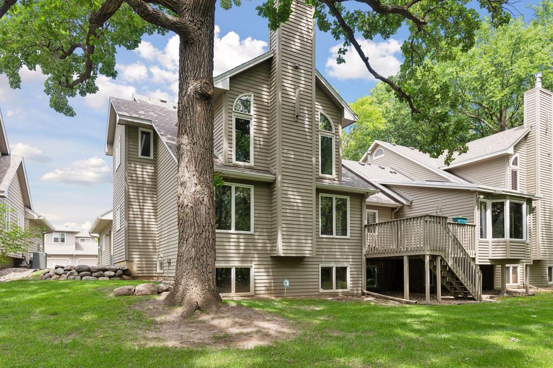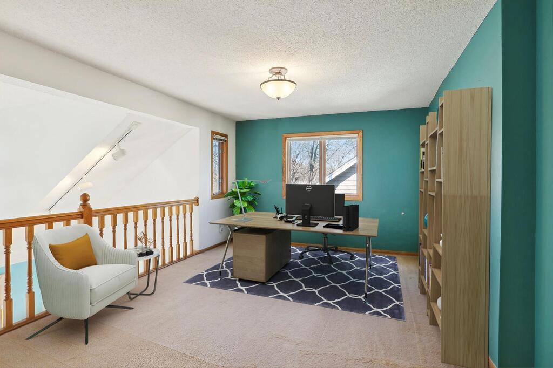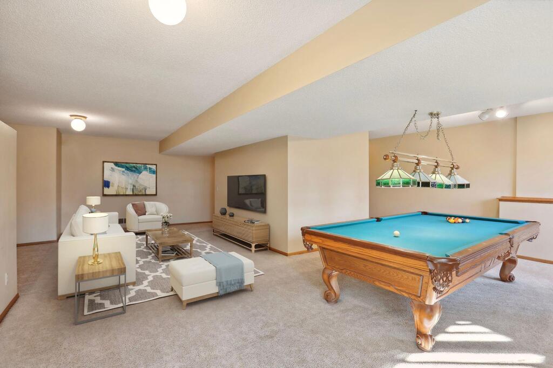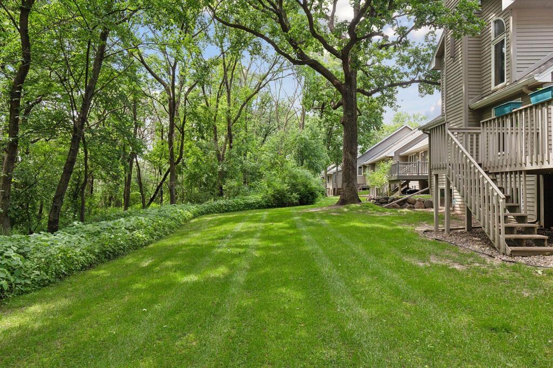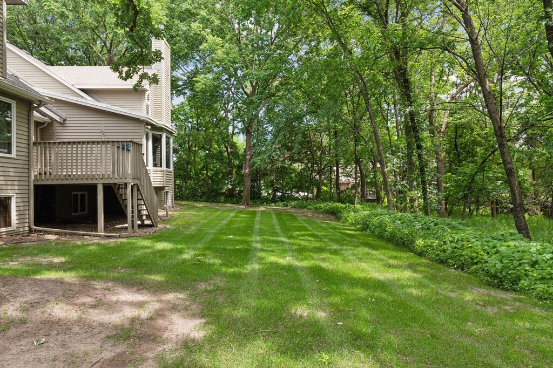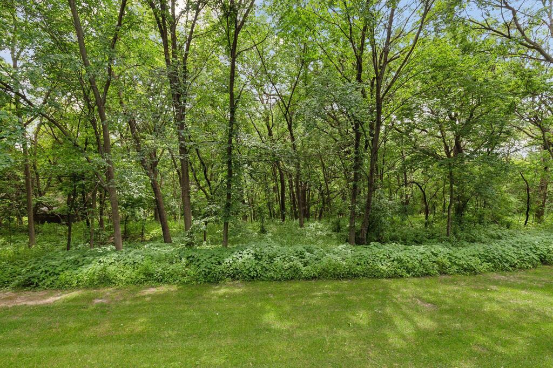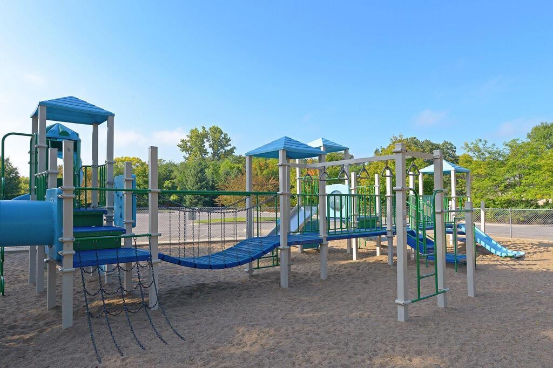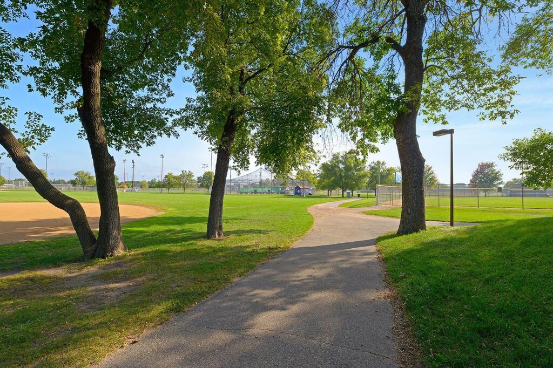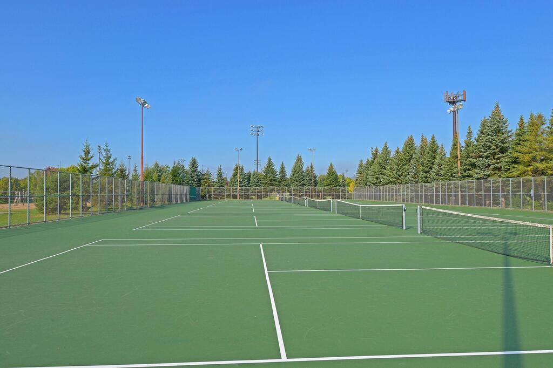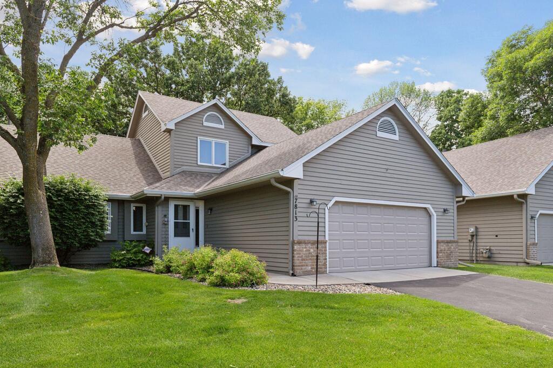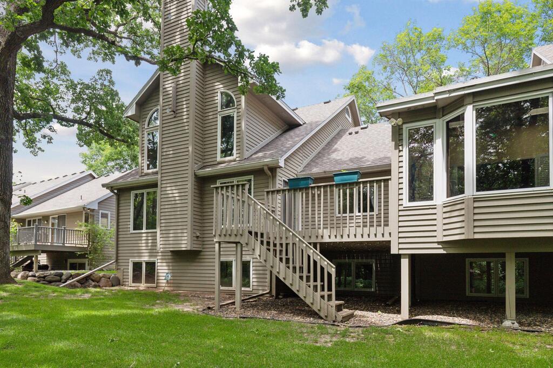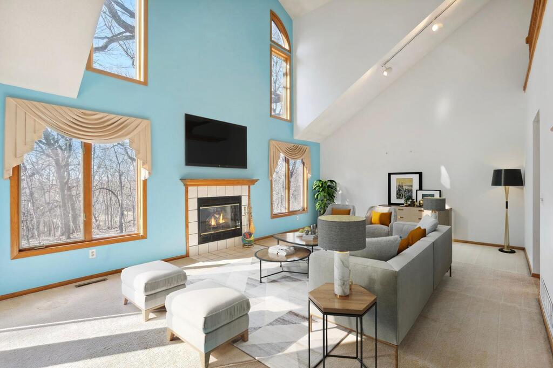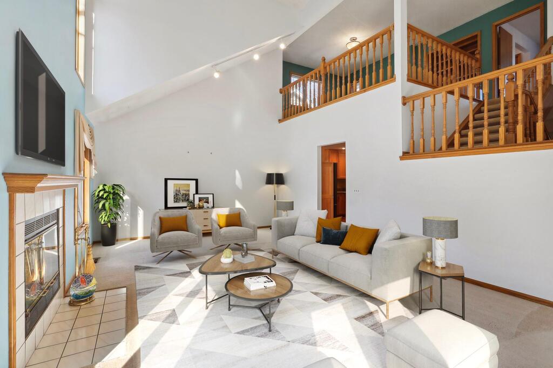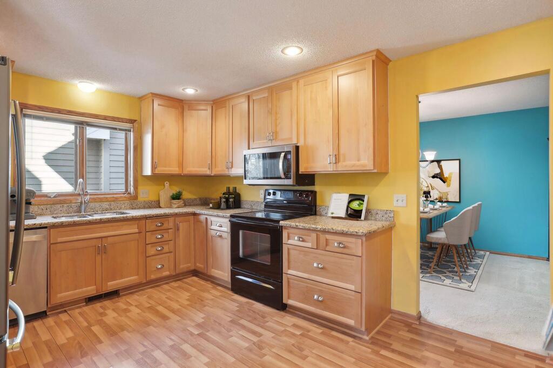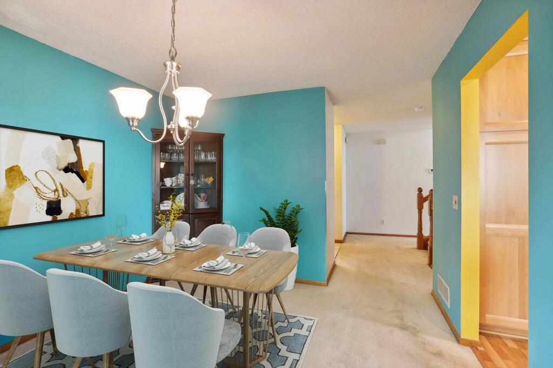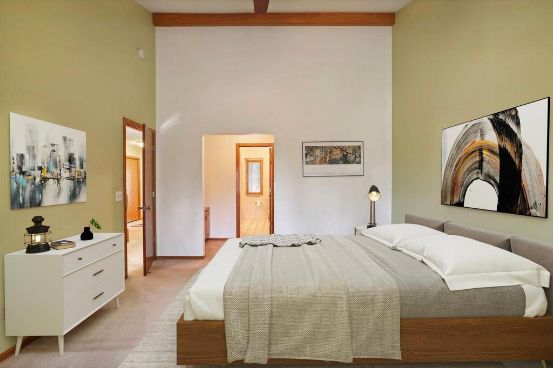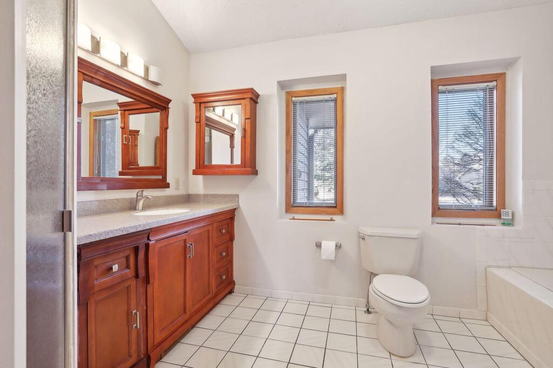7813 W 111th Street
Bloomington (MN) 55438
List Price: $399,900
Expired
StatusExpired
Beds3
Baths4
Living Area3142
YR1987
School District271
DOM182
Public Remarks
Nature lovers dream! Rare opportunity to have a spacious townhouse with a wooded backyard and wildlife visits! Just steps from Dred Scott Park and its amenities, as well as the trails of the Minnesota River Valley! This home features a main floor primary bedroom suite, a spacious upper level with a large bedroom, bathroom, and loft area perfect for a home office with lots of light and southern exposure looking over the living room. The vaulted living room includes a fireplace and French doors leading to a deck that offers stunning views of the yard and surrounding woods. The lower level boasts a third bedroom with a walk-in closet and bathroom, along with a generously sized family room featuring egress windows - perfect for entertaining overnight guests. Extensive HOA services and amenities including cable/Internet, snow removal, landscaping, trash, water, grounds maintenance, and more.
Association Information
Association Fee:
783
Assoc Fee Includes:
Maintenance Structure, Cable TV, Hazard Insurance, Lawn Care, Maintenance Grounds, Professional Mgmt, Trash, Snow Removal, Water
Fee Frequency:
Monthly
Assoc Mgmt Comp:
Sharper Management
Assoc Mgmt Co Phone:
952-224-4777
Restrictions/Covts:
Pets - Breed Restriction,Pets - Cats Allowed,Pets - Dogs Allowed,Pets - Number Limit,Pets - Weight/Height Limit
Amenities Shared:
In-Ground Sprinkler System
Quick Specifications
Price :
$399,900
Status :
Expired
Property Type :
Residential
Beds :
3
Year Built :
1987
Approx. Sq. Ft :
3142
School District :
271
Taxes :
$ 4528
MLS# :
6507410
Association Fee :
783
Interior Features
Foundation Size :
1548
Fireplace Y:N :
1
Baths :
4
Bath Desc :
Two Primary Baths,3/4 Basement,Full Primary,Private Primary,Main Floor 1/2 Bath,Separate Tub & Shower,Jetted Tub
Lot and Location
PostalCity :
Hennepin
Zip Code :
55438
Directions :
Old Shakopee too 110th, right (west) to first left Xylon, left back to 111th St., East to home.
Complex/Development/Subd :
Condo 0597 Parkview Highlands
Lot Description :
Public Transit (w/in 6 blks), Tree Coverage - Light
Lot Dimensions :
Common
Road Frontage :
Private Road
Zoning :
Residential-Multi-Family
School District :
271
School District Phone :
952-681-6400
Structural Features
Class :
Residential
Basement :
Daylight/Lookout Windows, Finished
Exterior :
Brick/Stone, Wood Siding
Garage :
2
Accessibility Features :
None
Roof :
Age 8 Years or Less, Asphalt
Sewer :
City Sewer/Connected
Water :
City Water/Connected
Financial Considerations
DPResource :
Y
Foreclosure Status :
No
Lender Owned :
No
Potential Short Sale :
No
Latitude :
44.802298
MLS# :
6507410
Style :
Townhouse Side x Side
Complex/Development/Subd :
Condo 0597 Parkview Highlands
Tax Amount :
$ 4528
Tax With Assessments :
4528.0000
Tax Year :
2023

