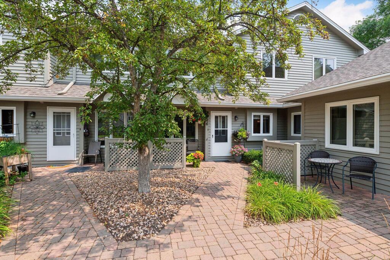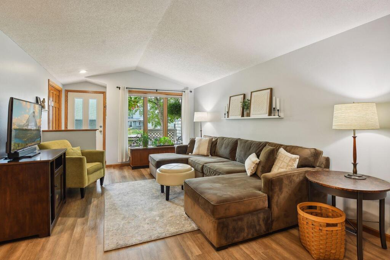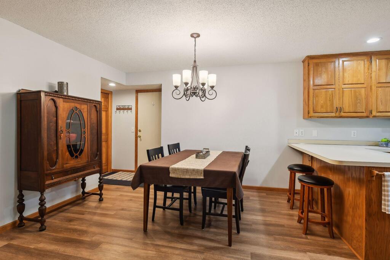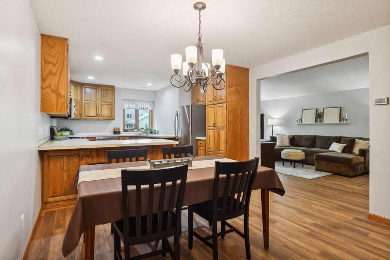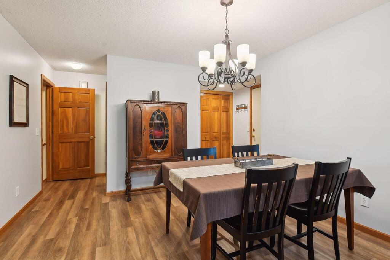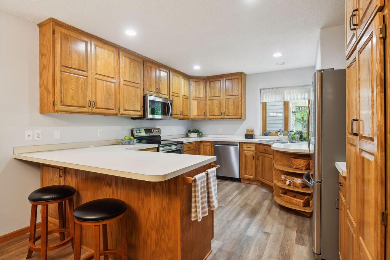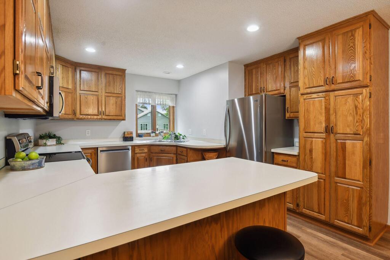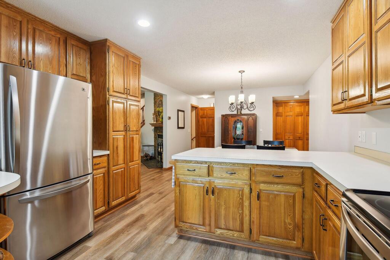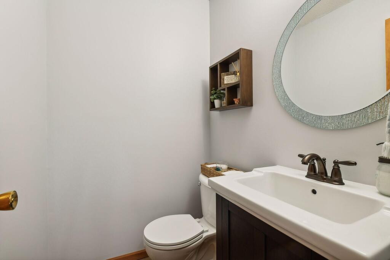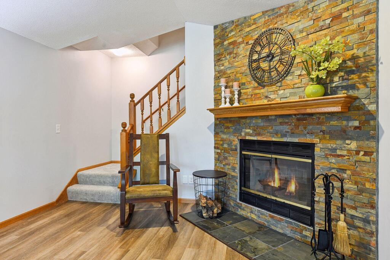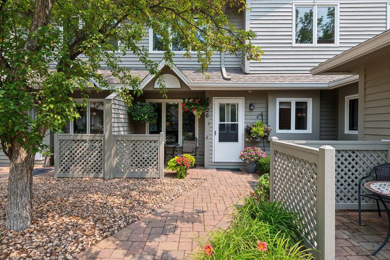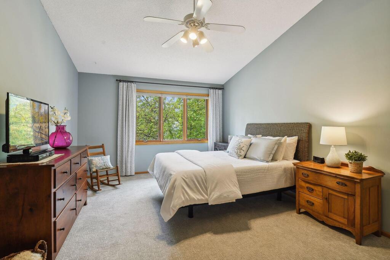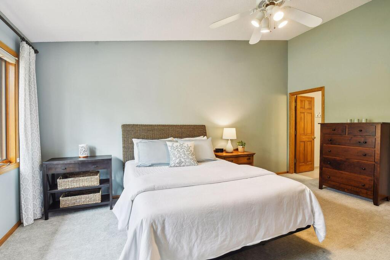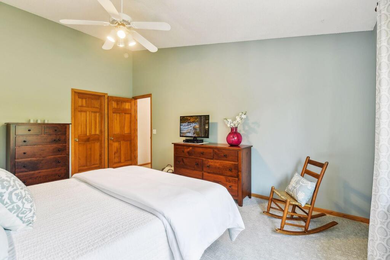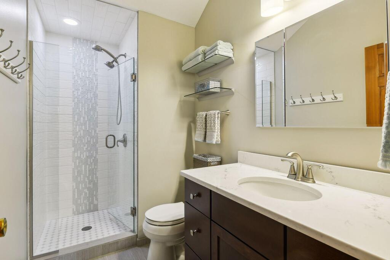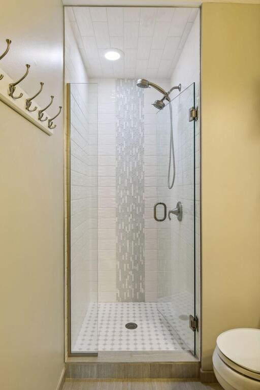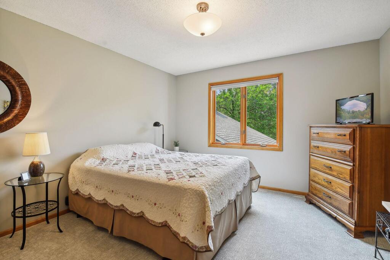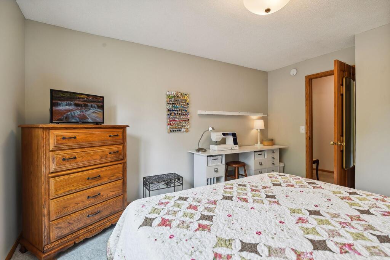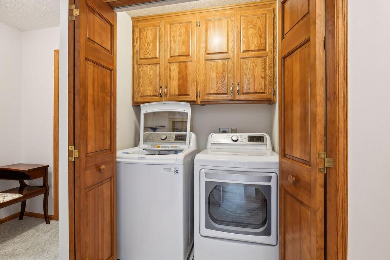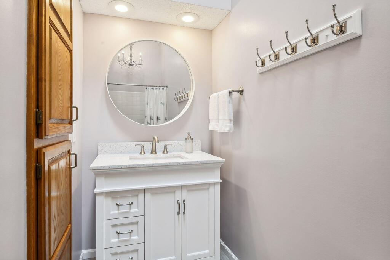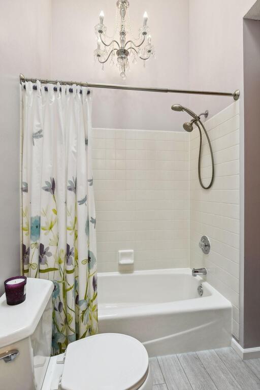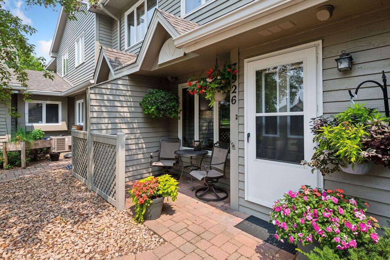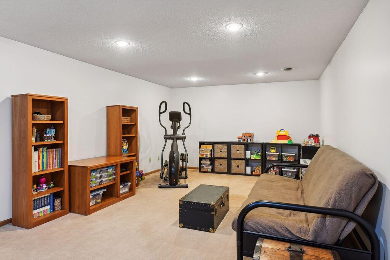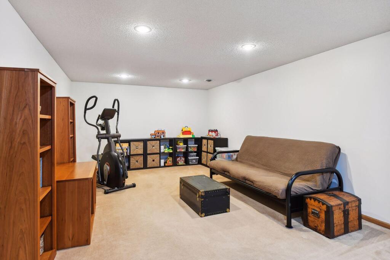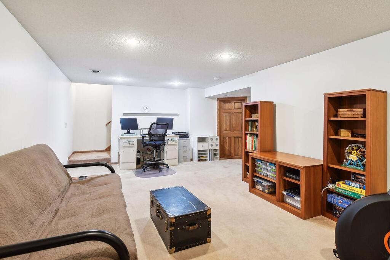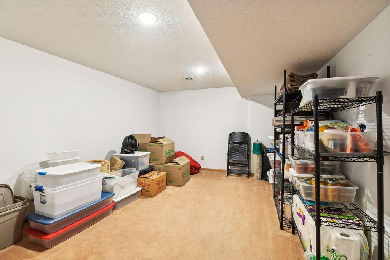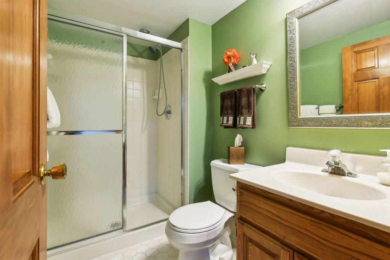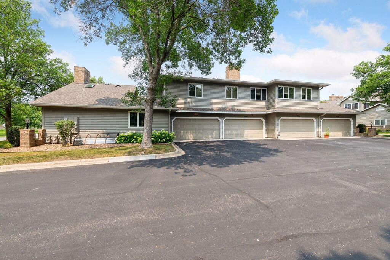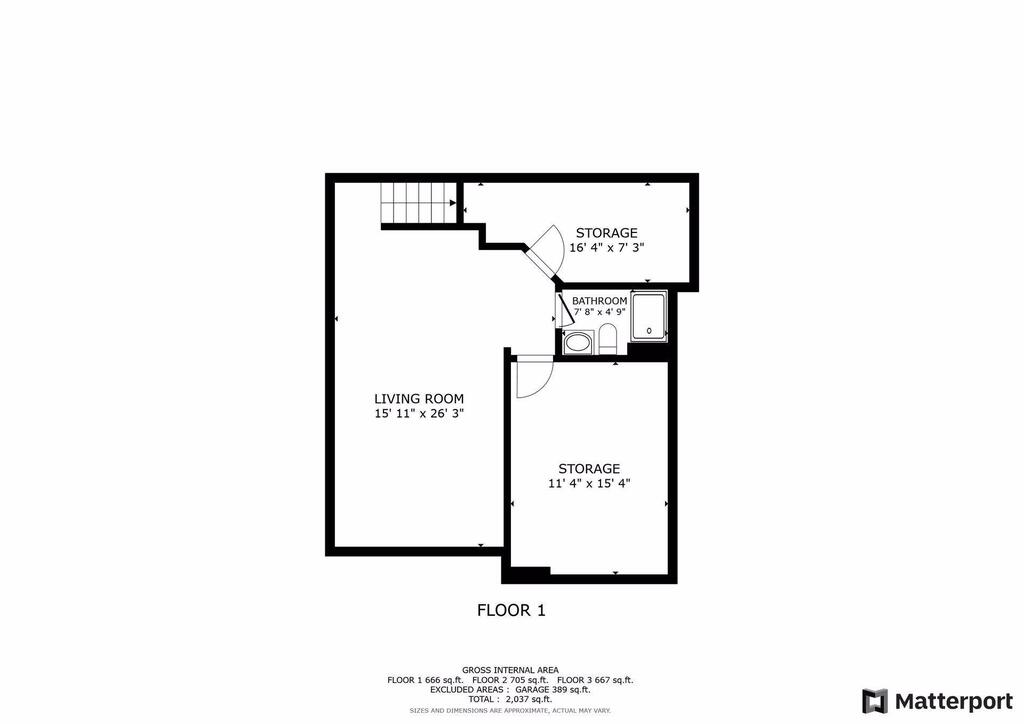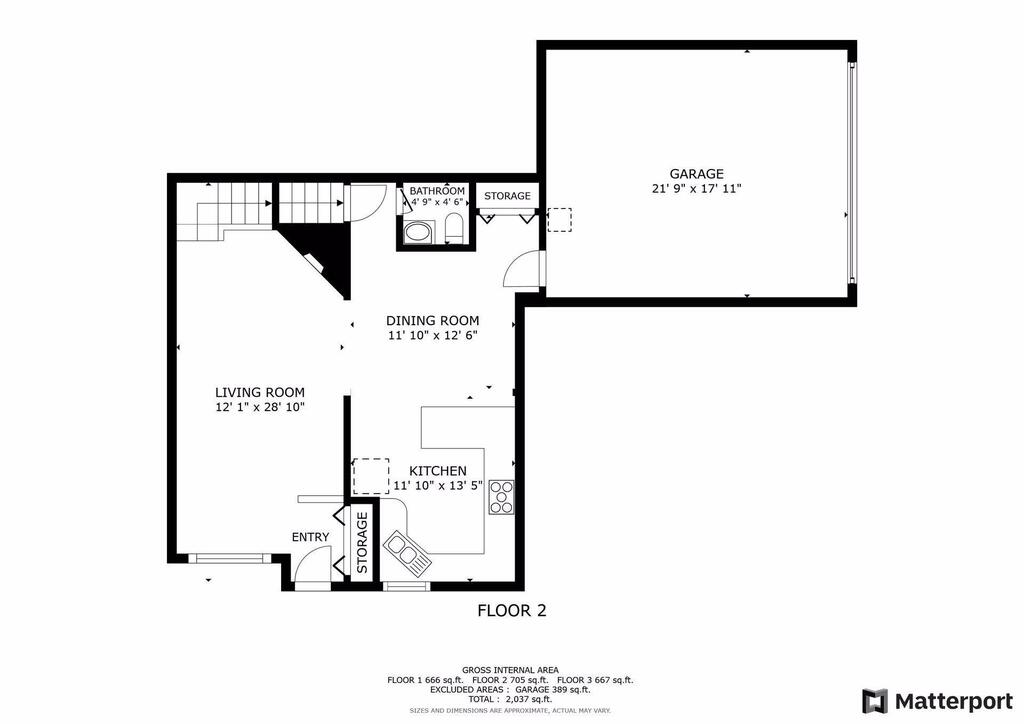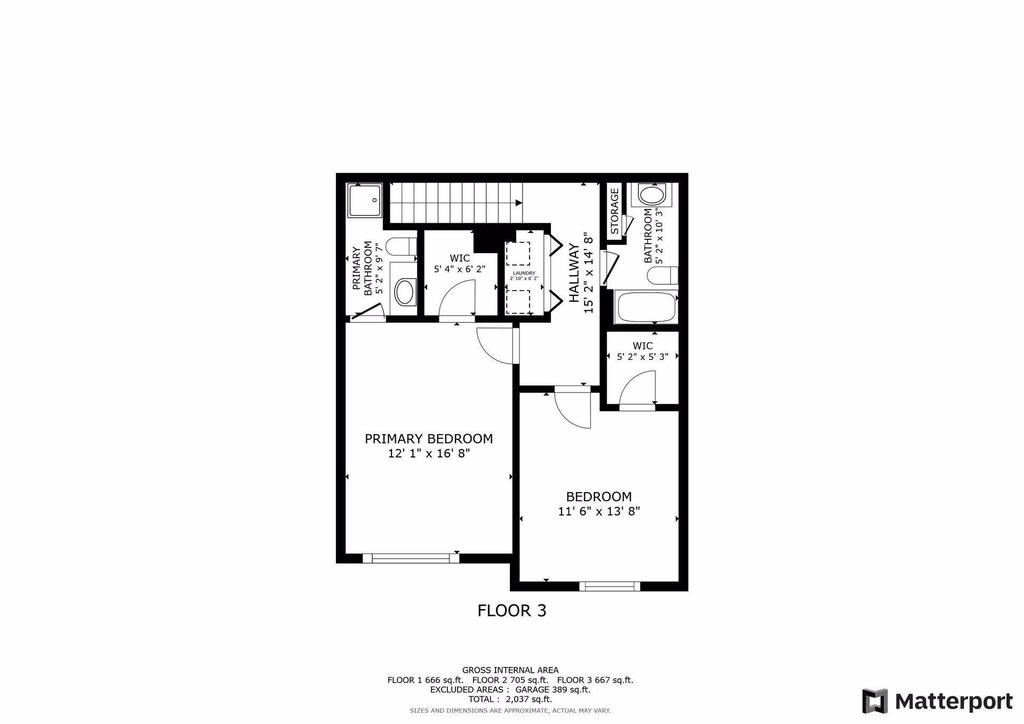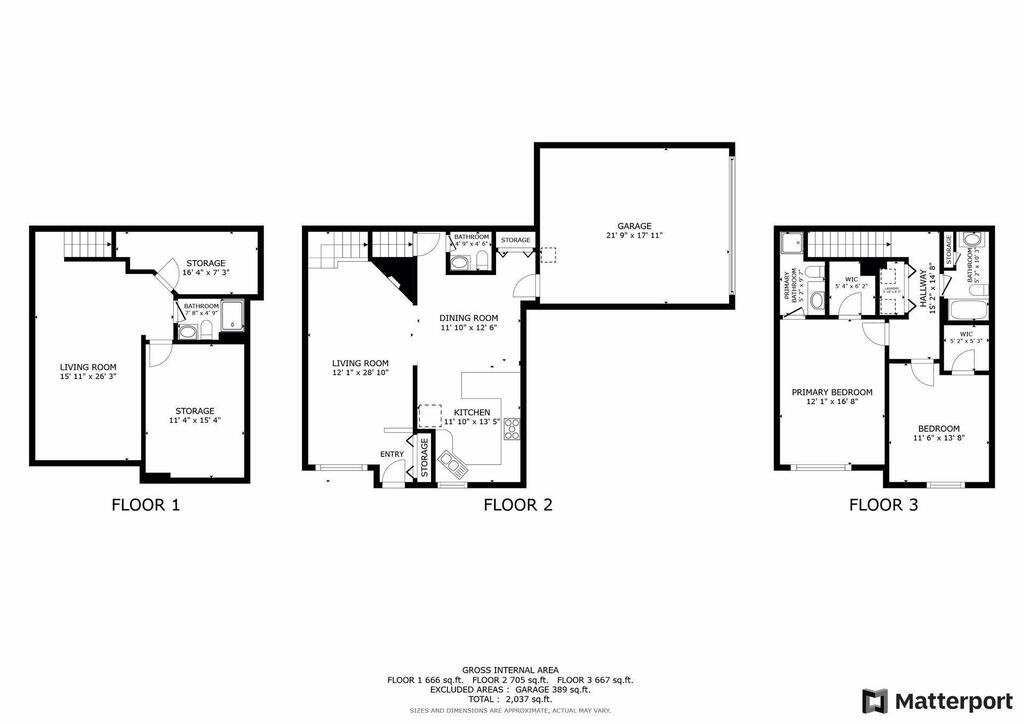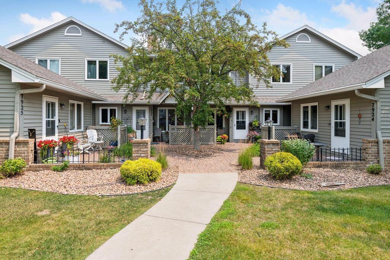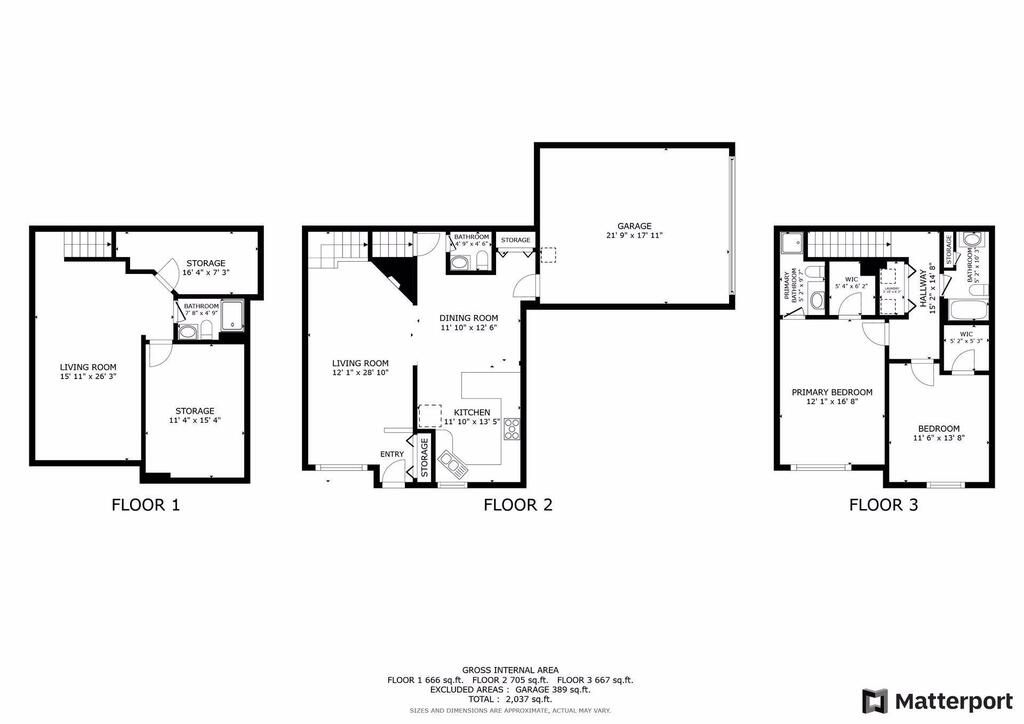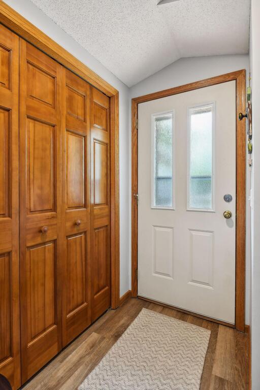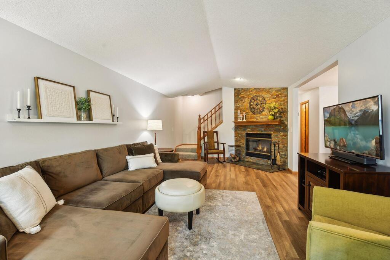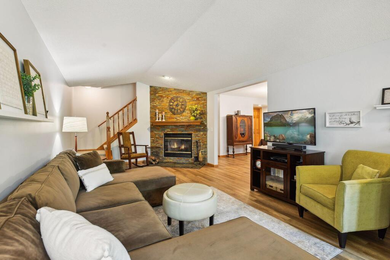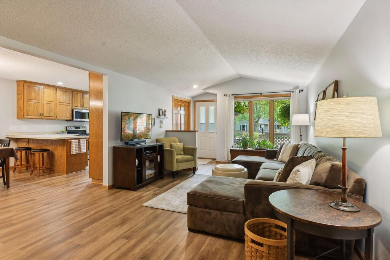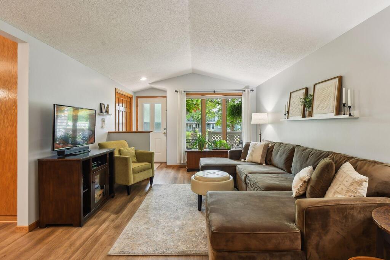7926 W 111th Street
Bloomington (MN) 55438
List Price: $320,000
Closed Price: $320,000
StatusClosed
Beds2
Baths4
Living Area2016
YR1987
School District271
DOM59
Public Remarks
Impeccable west Bloomington townhome with all three levels finished and numerous updates. Spacious kitchen and dining area with stainless steel appliances and LVT flooring. Large living room with a wood-burning stone fireplace and continued LVT flooring that opens to a well-landscaped patio area. Bathrooms on each level, three of which were recently updated, including a gorgeous primary 3/4 bath with a tile walk-in shower. Vaulted ceilings in the primary bedroom and plenty of natural light throughout. The finished lower level offers a large family room, den, storage and a 3/4 bath. Important to note the HOA pays for half of window and garage door replacement. Also included is cable/internet, water/sewer and trash along with the typical outside maintenance and insurance items.
Association Information
Association Fee:
528
Assoc Fee Includes:
Maintenance Structure, Cable TV, Hazard Insurance, Internet, Lawn Care, Maintenance Grounds, Professional Mgmt, Trash
Fee Frequency:
Monthly
Assoc Mgmt Comp:
Sharper Management
Assoc Mgmt Co Phone:
952-224-4777
Restrictions/Covts:
Mandatory Owners Assoc,Pets - Cats Allowed,Pets - Dogs Allowed,Pets - Number Limit,Pets - Weight/Height Limit,Rental Restrictions May Apply
Quick Specifications
Price :
$320,000
Status :
Closed
Property Type :
Residential
Beds :
2
Year Built :
1987
Approx. Sq. Ft :
2016
School District :
271
Taxes :
$ 3320
MLS# :
6572187
Association Fee :
528
Interior Features
Foundation Size :
712
Fireplace Y:N :
1
Baths :
4
Bath Desc :
3/4 Basement,3/4 Primary,Main Floor 1/2 Bath,Upper Level Full Bath
Lot and Location
PostalCity :
Hennepin
Zip Code :
55438
Directions :
Shakopee to Bloomington Ferry Rd to 110th, left on Xylon to 111th.
Complex/Development/Subd :
Condo 0597 Parkview Highlands
Road Frontage :
Private Road
Zoning :
Residential-Single Family
School District :
271
School District Phone :
952-681-6400
Structural Features
Class :
Residential
Basement :
Block, Finished, Full
Exterior :
Wood Siding
Garage :
2
Accessibility Features :
None
Roof :
Age 8 Years or Less, Architectural Shingle, Asphalt
Sewer :
City Sewer/Connected
Water :
City Water/Connected
Financial Considerations
DPResource :
Y
Foreclosure Status :
No
Lender Owned :
No
Potential Short Sale :
No
Latitude :
44.803222
MLS# :
6572187
Style :
Townhouse Side x Side
Complex/Development/Subd :
Condo 0597 Parkview Highlands
Tax Amount :
$ 3320
Tax With Assessments :
3320.0000
Tax Year :
2024

